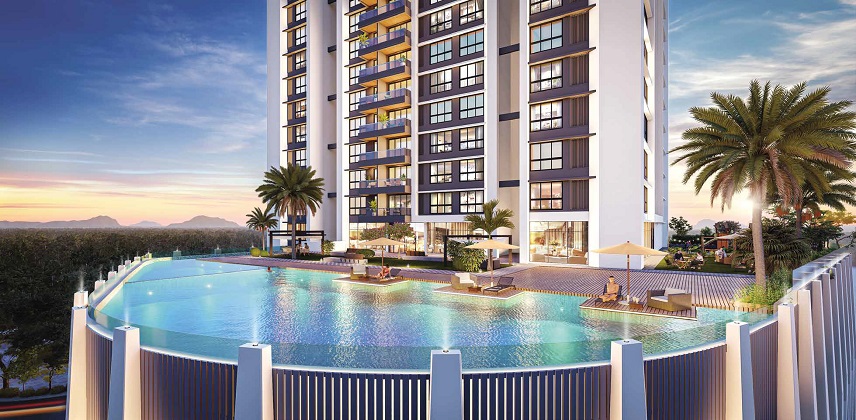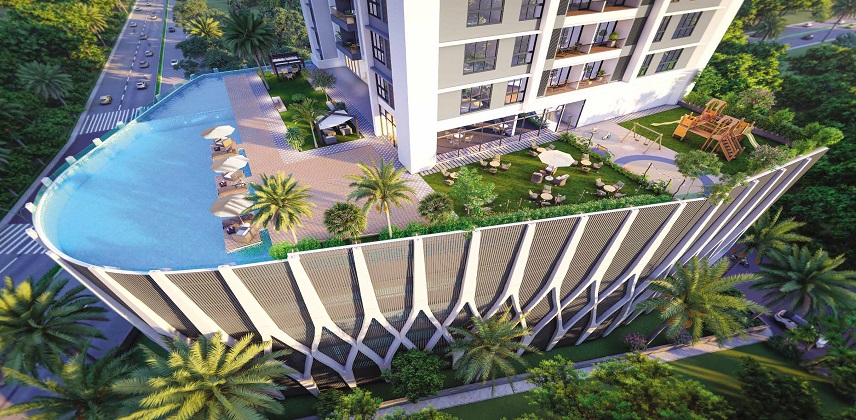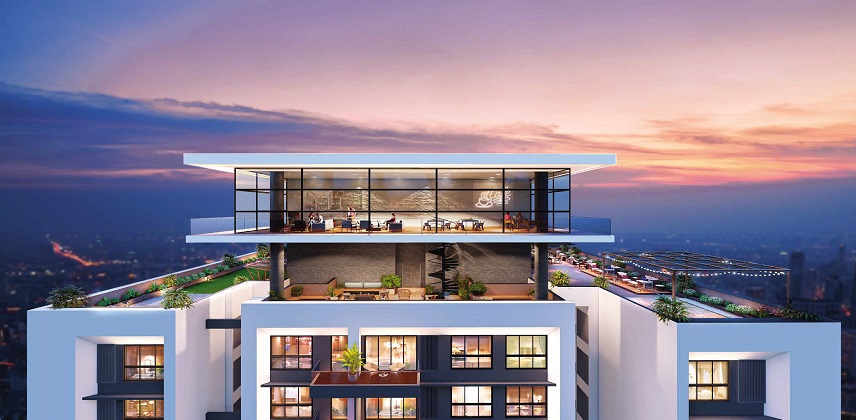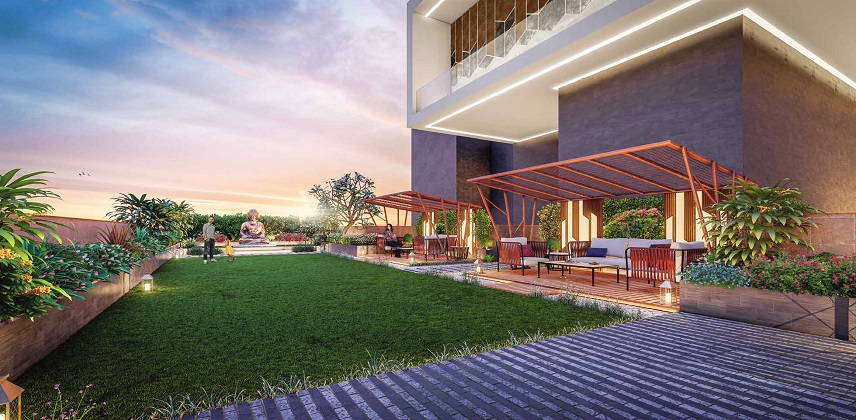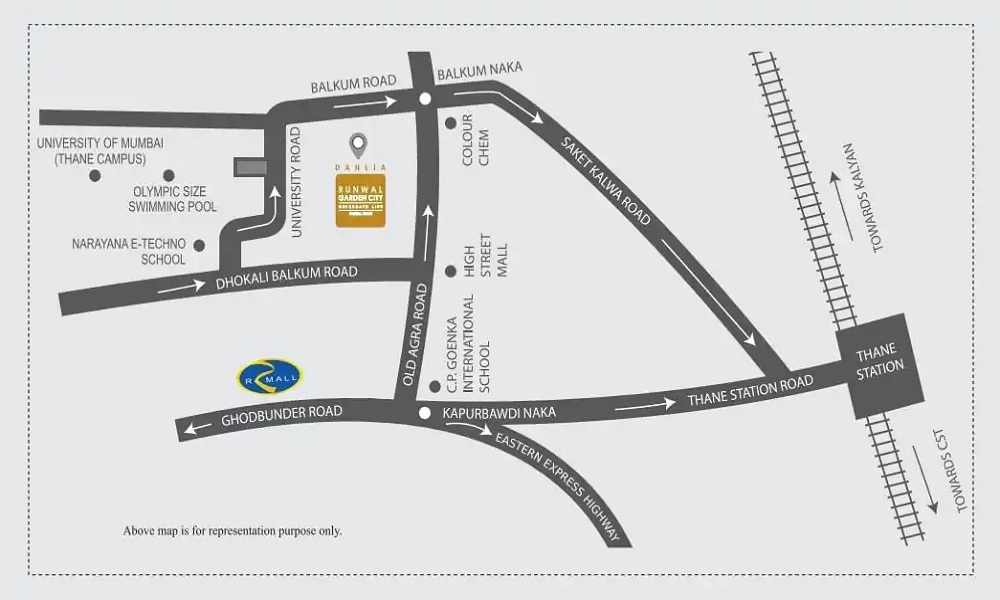

Express your Interest
Overview Runwal Zenith
Check out the classy homes at Runwal Zenith in Mumbai Are you looking for elegant apartments in 3 BHK apartments in one of the prominent localities in Mumbai? Have a look at Runwal Zenith, a residential project in Thane, from where you can get across to the prominent areas around the city with ease. The strategic location of the estate ensures that working professionals can quickly reach their workplaces from these homes. Residing in Thane significantly enhances the lifestyles of millennials and corporate employees. With property prices gradually increasing in this part of the city, you can cherish a dynamic lifestyle with a better ROI. Whether you wish to reside in these homes or put them on rent, this will be the ideal time to invest. The wide range of amenities in the complex makes it suitable for the residents. Individuals of all age groups can engage in activities that appeal to their interests. In the clubhouse, the developers have come up with modern amenities and
Read MoreHighlight
-
01
10:90 developer subvention.
-
02
Terra cotta flooring.
-
03
The main door is finished in veneer, and the doors' sides are laminated.
-
04
Vitrified tiles for flooring that are non-slip.
-
05
Calcium silicate Paint the ceiling.
-
06
When appropriate, a stone counter.
-
07
Sanitary ware from the Mid Range Series or an equivalent.
-
08
Equivalent CP Fittings made by Roca.
-
09
Kitchen counter made of granite.
-
10
SS Sink in a single bowl.
-
11
painted with acrylic emulsion on the ceiling.
-
12
Ceiling paint of exterior grade.
-
13
Stainless steel and toughened glass railing.
-
14
Electrical Switches from the Schneider Clipsalx family or an alternative.
-
15
Aluminium sliding windows with a fixed panel at the bottom.
-
16
Putty and paint were used to finish the walls and ceiling.
-
17
Metal door with viewing panel that is fire-rated.
-
18
Just for essential services, use power backup.
-
19
As specified in the design, acrylic emulsion paint and stone cladding for lift fascia.
-
20
Painted with acrylic emulsion to finish the ceiling.
-
21
Video doorbell.
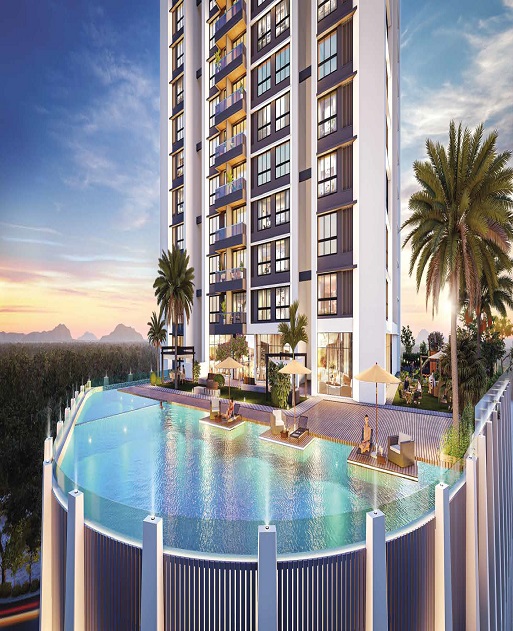
Luxurious Amenities
Price
3 BHK
Sq.Ft.
967 (Carpet Area)
3 BHK
Sq.Ft.
1072 (Carpet Area)
3 BHK
Sq.Ft.
1081 (Carpet Area)
3 BHK
Sq.Ft.
1141 (Carpet Area)
3 BHK
Sq.Ft.
1214 (Carpet Area)
3 BHK
Sq.Ft.
1221 (Carpet Area)
Floor Plans
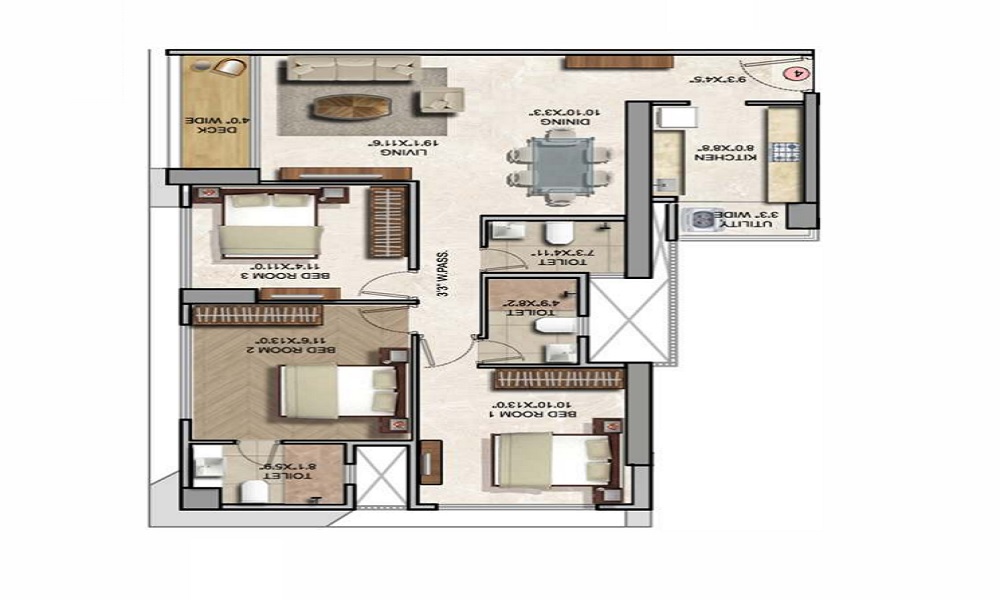
3 BHK
967 (Carpet Area)
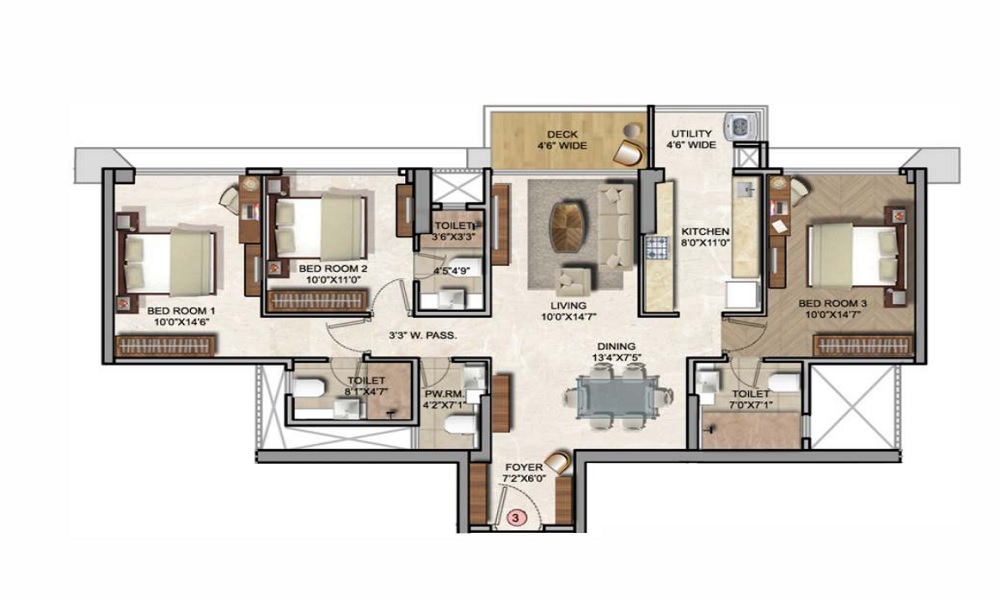
3 BHK
1072 (Carpet Area)
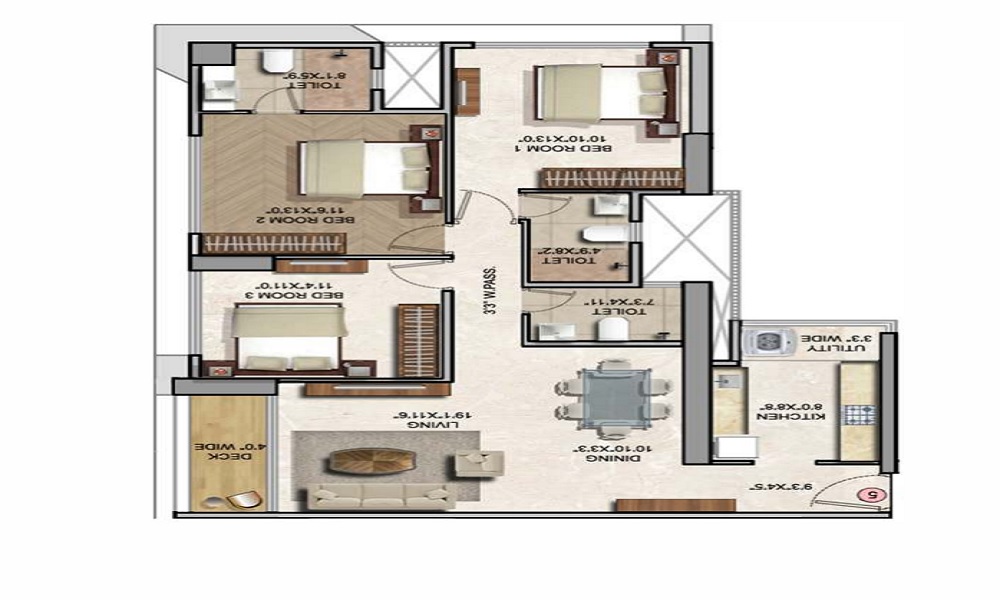
3 BHK
1081 (Carpet Area)
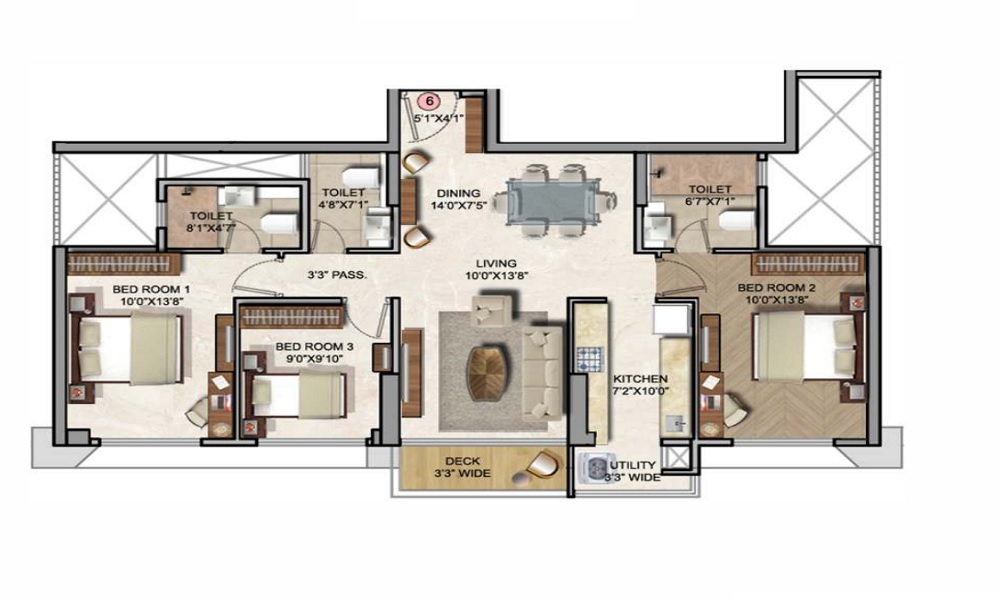
3 BHK
1141 (Carpet Area)
A Glimpse of the Luxury
Premium Connectivity
-

Eastern Express Highway - 3 Min
-

Thane Railway Station - 10 Min
-

Metro Station - 1 Min
Contact Us
Please enter the details below to get in touch with us
Authorized Channel Partner Office Address
Office No. 206, Ashar Millenia, Opposite to Cine Wonder Mall, Next to Vijay Sales, Kapurbawdi Junction, Ghodbunder Road, Thane West, Maharashtra 400607
Registered as Real Estate Agent with MAHARASTRA RERA Reg. No A51900000246
Project Site Address
Balkum Pada, Majiwada, Thane, Maharashtra 400608.
Project RERA:- P51700046734

